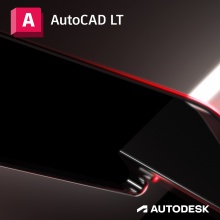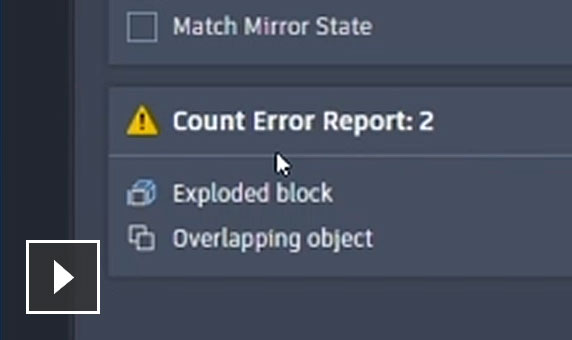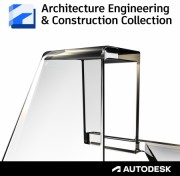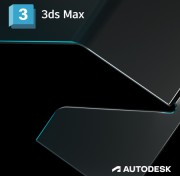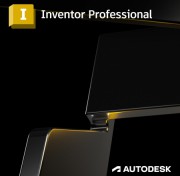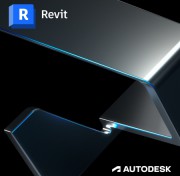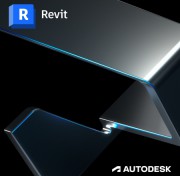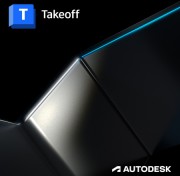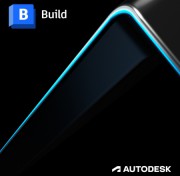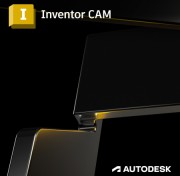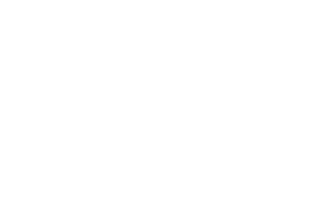Phần mềm
Autodesk AutoCAD LT
- Lượt xem : 10923
- Mã SP :
- Giá : Liên hệ
-
AutoCAD LT® là phần mềm thiết kế hỗ trợ máy tính (CAD) mà các kiến trúc sư, kỹ sư, chuyên gia xây dựng và nhà thiết kế dựa vào để tạo ra các bản vẽ và tài liệu 2D.
- Thiết kế, phác thảo và lưu trữ tài liệu hình học 2D
- Truy cập bộ công cụ chỉnh sửa, thiết kế và chú thích toàn diện
- Làm việc nhanh chóng trong giao diện người dùng trực quan
Liên hệ với chúng tôi ngay để được tư vấn thêm!
Các thông tin khuyến mãi xin xem tại đây.
Blog - nơi chia sẽ các bài viết & hướng dẫn về phần mềm hữu ích được thực hiện bởi đội ngũ kỹ thuật của VietCAD
Tổng quan phần mềm
- Tạo bản vẽ 2D chính xác với công cụ soạn thảo dễ sử dụng
- Làm việc ở bất cứ đâu với AutoCAD Web App
- Sử dụng AutoCAD khi di chuyển với AutoCAD Mobile App
Phần Mềm AutoCAD LT - Tính Năng Mới
Khám phá các tính năng mới nhất trong AutoCAD LT® 2021, bao gồm so sánh Xref mới, Drawing History và quy trình công việc trên máy tính để bàn, web và di động.
Drawing History
So sánh bản vẽ hiện tại với phiên bản cũ, và quan sát sự tiến triển công việc của bạn.
Xref Compare
Xem các thay đổi của bản vẽ hiện tại từ các tham chiếu bên ngoài(Xrefs).
Blocks Palette
Xem và truy cập nội dung khối từ AutoCAD LT trên máy bàn hoặc trong AutoCAD web app
Cải Tiến Hiệu Suất
Trải nghiệm thời gian lưu và cài đặt nhanh hơn. Tận dụng bộ xử lý đa lõi cho các hoạt động quỹ đạo, pan và zoom mượt mà hơn.
AutoCAD Trên Mọi Thiết Bị
Xem, chỉnh sửa và tạo bản vẽ trong AutoCAD trên hầu hết mọi thiết bị, máy tính để bàn, web hoặc thiết bị di động.
Kết Nối Lưu Trữ Đám Mây
Truy cập bất kỳ tệp DWG nào trong AutoCAD LT với dữ liệu đám mây Autodesk, cũng như với các nhà cung cấp lưu trữ đám mây hàng đầu.
Đo nhanh
Hiển thị tất cả các phép đo gần đó trong một bản vẽ chỉ bằng cách di chuột.
So Sánh DWG Nâng Cao
So sánh hai phiên bản của một bản vẽ mà không cần rời khỏi cửa sổ hiện tại của bạn.
Lọc Lại Thiết Kế
Loại bỏ nhiều đối tượng không cần thiết cùng một lúc, phần mềm hỗ trợ lựa chọn dễ dàng và xem trước đối tượng.
So Sánh Phần Mềm AutoCAD Và AutoCAD LT
Tạo bản vẽ 2D nhanh hơn và với độ chính xác cao hơn. Tận hưởng quy trình làm việc được cải thiện trên máy tính để bàn, web và di động.
SỬ DỤNG CHO:
► Soạn thảo, vẽ và lưu trữ tài liệu 2D
TÍNH NĂNG:
• Tạo và chỉnh sửa hình học 2D
• Chú thích bản vẽ với văn bản, kích thước, chỉ dẫn và bảng
• Tùy chỉnh các ribbon và bảng công cụ
• Đính kèm và nhập dữ liệu từ tệp PDF
• Chia sẻ và sử dụng dữ liệu từ các tệp DGN, Navisworks và Bing Maps
CÓ SẴN:
► AutoCAD Web App
► AutoCAD Mobile App
NỀN TẢNG:
![]()
SỬ DỤNG CHO:
► Soạn thảo, vẽ và lưu trữ tài liệu 2D
► Mô hình hóa và hình ảnh 3D
TÍNH NĂNG:
• Tạo và chỉnh sửa hình học 2D
• Tạo và chỉnh sửa mô hình 3D với vật rắn, bề mặt và vật thể lưới
• Chú thích bản vẽ với văn bản, kích thước, chỉ dẫn và bảng
• Tùy chỉnh các ribbon và bảng công cụ
• Tùy chỉnh với các ứng dụng và API bổ trợ
• Trích xuất dữ liệu đối tượng vào bảng
• Đính kèm và nhập dữ liệu từ tệp PDF
• Chia sẻ và sử dụng dữ liệu từ các tệp DGN, Navisworks và Bing Maps
• Áp dụng và giám sát các tiêu chuẩn CAD
CÓ SẴN:
► Autodesk App Store
► AutoCAD Web App
► AutoCAD Mobile App
► Truy cập bộ công cụ chuyên dụng dành cho kiến trúc, thiết kế cơ khí, thiết kế điện…
NỀN TẢNG:
![]()
AutoCAD LT 2022
Khám phá các tính năng mới nhất trong AutoCAD LT® 2022 bao gồm Theo dõi, Chia sẻ và Đếm, cải thiện quy trình làm việc cho các nhóm và trên các nền tảng.
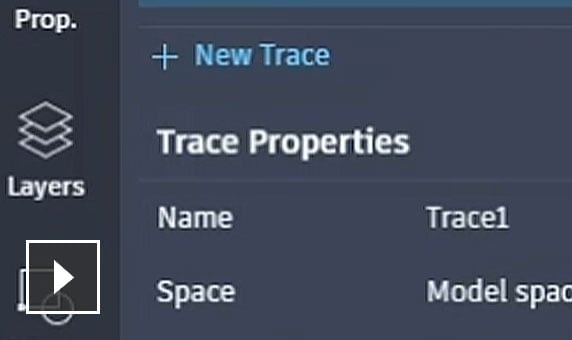
Trace | New
Xem lại một cách an toàn và thêm phản hồi trực tiếp vào tệp DWG mà không làm thay đổi bản vẽ hiện có.
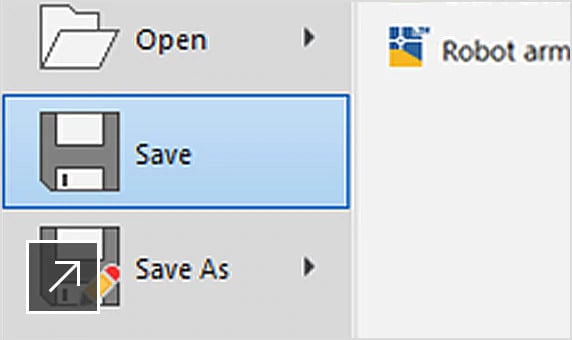
Cải tiến hiệu suất | New
Giảm lượng thời gian bạn dành cho việc thiết lập AutoCAD LT với các cài đặt nhanh hơn và có thể tùy chỉnh.
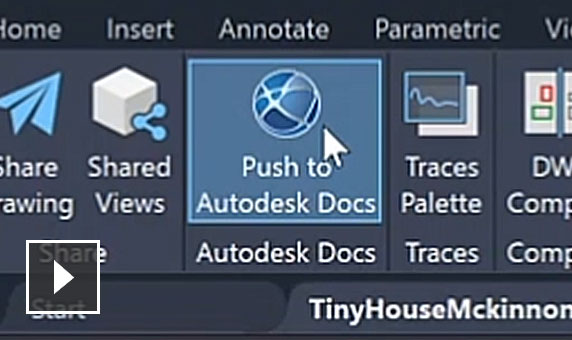
Kết nối với Autodesk Docs | New
Chuyển các bản vẽ CAD của bạn dưới dạng PDF trực tiếp từ AutoCAD LT sang Autodesk Docs.
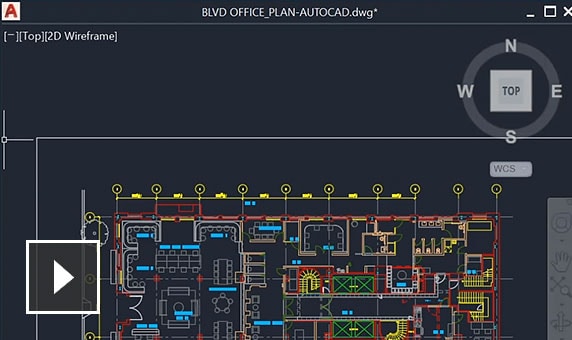
Cửa sổ nổi | New
Kéo các cửa sổ vẽ ra để hiển thị cạnh nhau hoặc trên nhiều màn hình, trong cùng một phiên bản của AutoCAD LT.
| System Requirements For AutoCAD 2021 Including Specialized Toolsets (Windows) | |
|---|---|
| OPERATING SYSTEM | 64-bit OS that follows Autodesk's Product Support Lifecycle policy. |
| PROCESSOR | Basic: 2.5–2.9 GHz processor Recommended: 3+ GHz processor Multiple processors: Supported by the application |
| MEMORY | Basic: 8 GB Recommended: 16 GB |
| DISPLAY RESOLUTION | Conventional Displays: 1920 x 1080 with True Color High Resolution & 4K Displays: Resolutions up to 3840 x 2160 supported on Windows 10, 64-bit systems (with capable display card) |
| DISPLAY CARD | Basic: 1 GB GPU with 29 GB/s Bandwidth and DirectX 11 compliant Recommended: 4 GB GPU with 106 GB/s Bandwidth and DirectX 11 compliant |
| DISK SPACE | 7.0 GB |
| NETWORK | Deployment via Deployment Wizard. The license server and all workstations that will run applications dependent on network licensing must run TCP/IP protocol. Either Microsoft® or Novell TCP/IP protocol stacks are acceptable. Primary login on workstations may be Netware or Windows. In addition to operating systems supported for the application, the license server will run on Windows® Server 2012 R2, Windows Server 2016, and Windows Server 2019 editions. |
| POINTING DEVICE | MS-Mouse compliant |
| .NET FRAMEWORK | .NET Framework version 4.8 or later |
| System Requirements For AutoCAD For Mac 2021 | |
|---|---|
| OPERATING SYSTEM | Apple® macOS® Catalina v10.15 Apple macOS Mojave v10.14 Apple macOS High Sierra v10.13 |
| MODEL | Basic: Apple Mac Pro® 4.1, MacBook Pro® 5.1, iMac® 8.1, Mac mini® 3.1, MacBook Air®, MacBook® 5.1 Recommended: Apple Mac® models supporting Metal Graphics Engine |
| CPU TYPE | 64-bit Intel CPU Recommended: Intel Core i7 or higher |
| MEMORY | Basic: 4GB Recommended: 8GB or higher |
| DISPLAY RESOLUTION | Basic: 1280 x 800 display High Resolution: 2880 x 1800 with Retina Display |
| DISK SPACE | 3 GB free disk space for download and installation |
| POINTING DEVICE | Apple-compliant Mouse, Apple-compliant Trackpad, Microsoft-compliant mouse |
| DISPLAY CARD | Recommended: Mac native installed graphics cards |
| DISK FORMAT | APFS, APFS(Encrypted), Mac OS Extended (Journaled), Mac OS Extended (Journaled, Encrypted) |
| Additional Requirements For Large Datasets, Point Clouds, And 3D Modeling | |
|---|---|
| MEMORY | 8 GB RAM or more |
| DISK SPACE | 6 GB free hard disk available, not including installation requirements |
| DISPLAY CARD | 1920 x 1080 or greater True Color video display adapter; 128 MB VRAM or greater; Pixel Shader 3.0 or greater; Direct3D®-capable workstation class graphics card. |
Specialized Toolsets (Windows Only)
| Toolset | Additional Requirements |
|---|---|
| AUTOCAD MAP 3D |
|
| AUTOCAD ELECTRICAL |
|
| AUTOCAD ARCHITECTURE | Disk Space: 12GB |
| AUTOCAD MEP | Disk Space: 12GB |
| AUTOCAD PLANT 3D | Disk Space: 10GB |
| AUTOCAD MECHANICAL | Disk Space: 7GB |
| AUTOCAD RASTER DESIGN | Disk Space: 1GB |
AutoCAD Map 3D Additional Requirements (Windows Only)
| FDO Provider Requirements | ||
|---|---|---|
| FDO Provider | Certified With | Notes |
| MICROSOFT SQL SERVER | Microsoft SQL Server 2014 Standard and Enterprise Editions Microsoft SQL Server 2016 Standard and Enterprise Editions Microsoft SQL Server 2017 Standard and Enterprise Editions Microsoft SQL Server 2019 Standard and Enterprise Editions |
Industry Models also support the versions of Microsoft SQL Server listed on the left. |
| ORACLE 11G RELEASE 2 | Oracle 11.2.0.4.0 Oracle Express, Standard, and Enterprise Editions |
Industry Models support the same Oracle versions as listed on the left. |
| ORACLE 12C RELEASE 2 | Oracle 12.2.0.1.0 Standard Edition and Enterprise Edition |
Industry Models support the same Oracle versions as listed on the left. |
| ORACLE 18C | Oracle 18.3 Enterprise Edition and Standard Edition 2 |
Industry Models support the same Oracle versions as listed on the left. |
| ORACLE 19C | Oracle 19.3 Enterprise Edition and Standard Edition 2 |
Industry Models support the same Oracle versions as listed on the left. |
| RASTER | DEM, JPG2K, DTED, MrSID®, ECW, PNG, ESRI® Grid, TIFF, JPEG, ESRI® ASCII | |
| AUTODESK SDF | 3.0 | |
| ESRI ARCGIS | ArcGIS® 10.7.1 ArcGIS 10.6.1 ArcGIS 10.5 |
This Provider requires ESRI licensed components to be installed on client system. |
| MYSQL | 8.0 | |
| ODBC | The FDO ODBC provider has been tested with corresponding versions of ODBC drivers that are shipped with the relevant supported operating systems version. | |
| OGC WMS | WMS 1.3.0 | |
| OGC WMTS | WMS 1.0.0 | |
| OGC WFS | WFS 2.0.0 | |
| SQLITE | SQLite 3.27.2 | |
| POSTGRESSQL | PostgreSQL 9.5 + PostGIS 2.2 | |
| ODBC Drivers | Tested Versions |
|---|---|
| MICROSOFT® ACCESS® DRIVER (*.MDB, *.ACCDB) | Microsoft Access database engine 2016 (English) 16.00.4513.1000 |
| MICROSOFT® EXCEL® DRIVER (*.XLS, *XLSX, *.XLSM, *.XLSB) | Microsoft Access database engine 2016 (English) 16.00.4513.1000 |
| MYSQL® ODBC 8.0 DRIVER | 8.00.13.00 |
| SQL SERVER® | 10.00.18362.01 |
| ORACLE® IN ORACLIENT19HOME1 | 19.00.00.00 |
Note: Not all Autodesk product offerings may be virtualized. You may virtualize a product only if the applicable terms and conditions governing your access to and use of that offering expressly permit virtualization. Where virtualization is authorized, all conditions and limitations specified in the applicable terms and conditions apply. Autodesk may make available information regarding use of products in virtualized environments. Such information is offered solely for your convenience, on an “as is” basis, and may contain errors, inaccuracies, or may be incomplete. Autodesk makes no representations, warranties or other promises related to use of any product in any virtualization environment or with any virtualization technology. If you are authorized to virtualize and elect to do so, you assume all risks associated with such use, including, but not limited to incompatibility between the product and third-party virtualization technology and/or your virtualization environment. Read our Terms of Use for more information.




